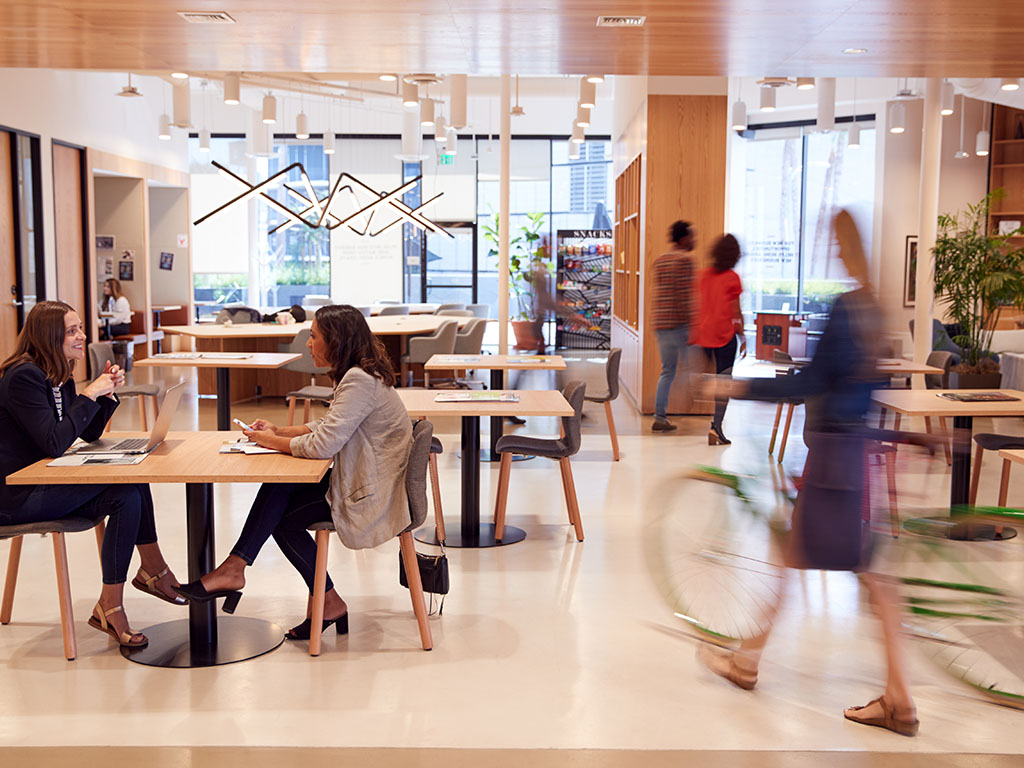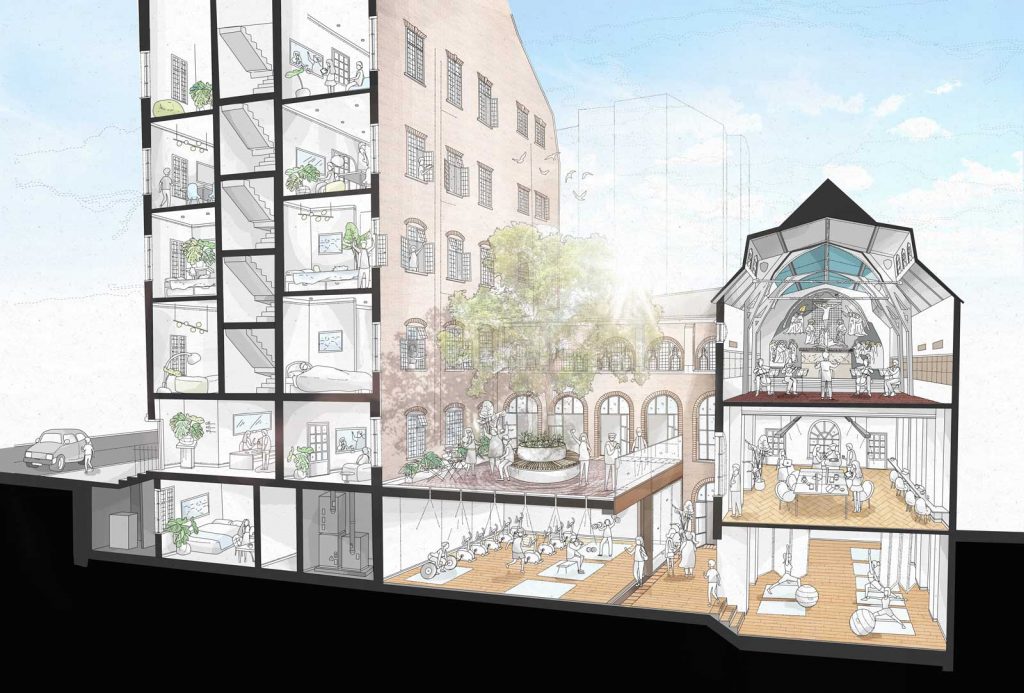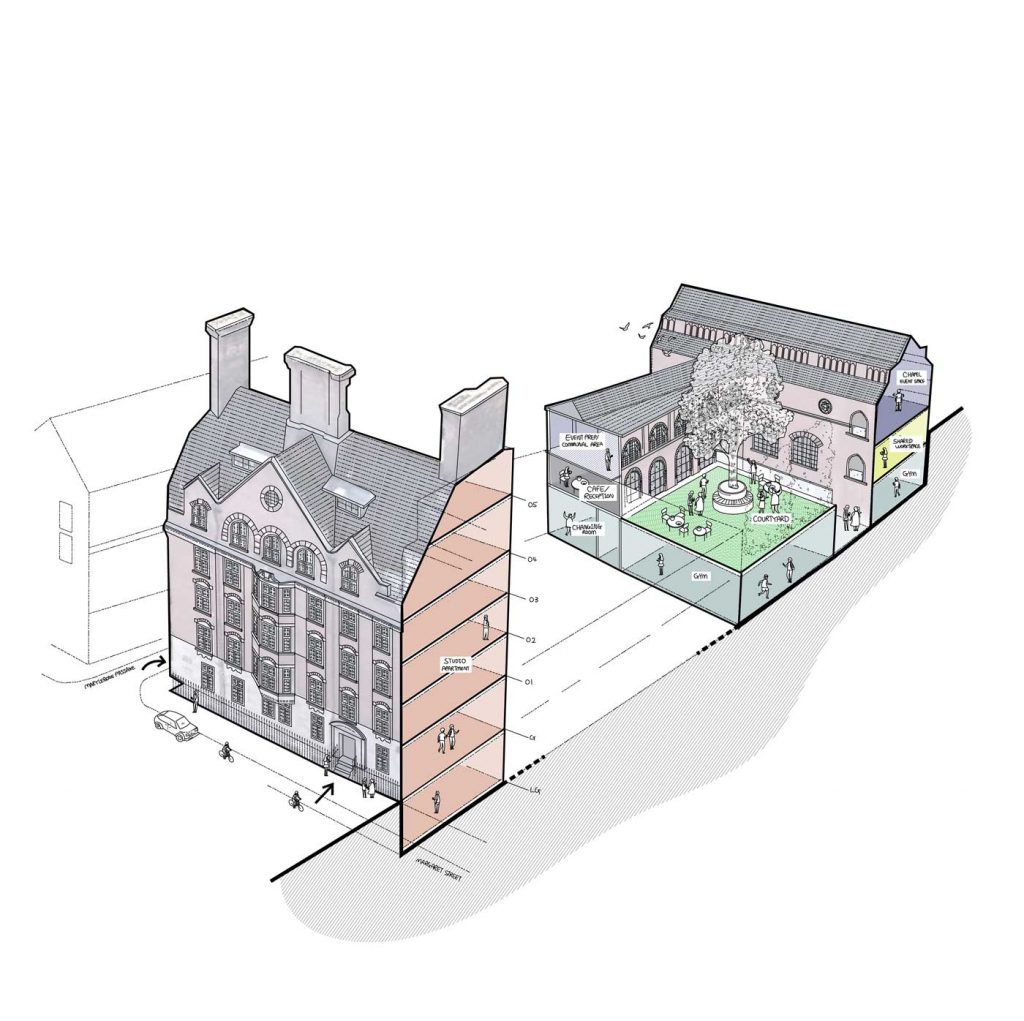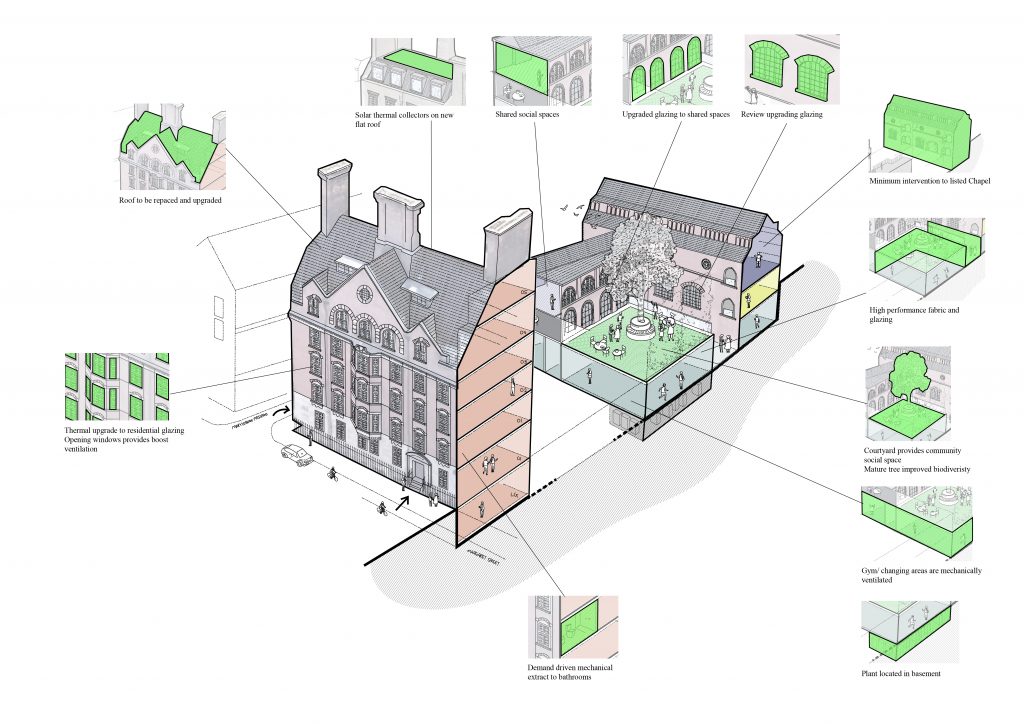Our Proposals
DAO is seeking to re-imagine the site, in a sustainable way, to create a self-contained community comprising residential accommodation, coworking space and wellness facilities.
At its heart will be the main chapel space and a wellness garden courtyard which will be used as an event and community space for both residents and the wider community.
The proposals seek to conserve as much of the embedded carbon in the building as possible by proposing maximum re-use and minimum intervention.
Proposed changes to the building
All Saints House will be reconfigured internally in a way which preserves original convent features and retains the building’s character, so that the building can continue in its current use as residential accommodation, in the form of serviced apartments.
The existing entrances at ground level will be retained allowing easy access to the apartments and shared facilities.
A sensitive remodelling of the courtyard area will create a wellness garden courtyard, a green space which will breathe life into the heart of the site, connecting all the uses both visually and physically.
Coworking space and gym facilities will occupy the lower ground floor area of the site and ground level of the chapel.
The main chapel space at first floor level will be used as an event and community space for both residents and the wider community. There will be free community access for events on a regular basis (four times per month) and regular event use which will ensure that the public continues to enjoy and appreciate this magnificent and restored historic chapel.

Coworking space
The ground floor of the building will be private coworking space with meeting rooms and an adjoining kitchenette.
We propose keeping the existing floorplan whilst modernising the current offer. This coworking space will be accessible to those residents staying within the serviced apartments.

Wellness facilities
The lower ground floor level of the chapel will provide gym and studio spaces for use by residents.
The wellness garden courtyard will provide much needed green space to support physical and mental wellbeing of residents and community users.

Residential Accommodation
We are seeking to re-provide the residential accommodation currently in the upper floors of the buildings. The existing building will be reconfigured internally to accommodate new serviced apartments, which will be access from the ground floor entrance at All Saints House.
A small area of mansard is also proposed, providing improved residential accommodation at 5th floor level with mezzanines within the mansard. The new roof extension will match the existing and sit comfortably within the context of the building.

Community use
The main chapel space will be used primarily as an events space, which will be available for free community use on a regular basis, (four times a month) and available to hire for further community use and for other events.
Wellness Garden Courtyard
We have incorporated a wellness garden courtyard into our proposals, which will sit between All Saints house and the Convent Chapel.
The courtyard will act as an amenity space for residents and the local community, creating much needed green space. It uses biophilic design to create a sense of harmony between the architecture and the natural world, and a physical connection between all uses of the building.
The wellness garden will include extensive planting to encourage biodiversity and support wellness.
The creation of the wellness garden will involve the limited demolition of the existing western wing connections and represents the only demolition proposed for the site.
Visualisations of the proposed new Wellness Garden Courtyard
- Replacement of the existing glazing with high-performing double glazing to reduce heat loss
- Upgrades and replacements made to existing roofs and building fabric to reduce heat loss
- Introduction of solar thermal collectors to the new mansard area
- Encouragement of natural ventilation and introduction of monitoring systems to manage and reduce site energy demands
A Sustainable Building
Sustainability is at the heart of our redevelopment proposals.
We have committed to undertaking an exemplary approach to energy, centred around retaining as much of the building as possible.
The proposals seek to sensitively upgrade the fabric of the buildings and introduce energy efficient systems throughout.
These changes include:


